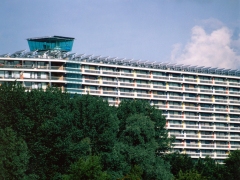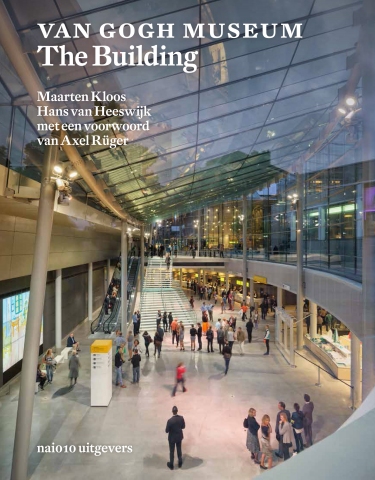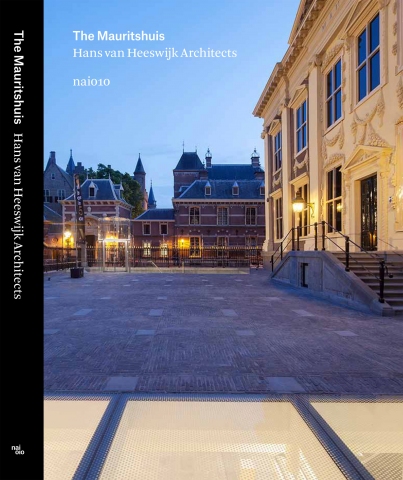Meidoorn Weesp
Amid bricks and cobble stones of the centre of Weesp, a peaceful small town east of Amsterdam, three apartment buildings dominate the skyline. Not even forty years old, they were destined for demolition. A lack of substitute housing made this course of action difficult. Serious research concluded that cladding the outside with a glass curtain wall would provide insulation and extra floor space. It also meant that complicated temporary housing arrangements could be avoided. That closed the case for demolition.
Slender aluminium railings replaced concrete balcony balustrades that looked solid but weren’t. Assembling straight from the delivery truck saved time and money. The slightly outward slanting curtain wall contains sun screens and ventilation to provide really usable additional area in the summertime.
Storage at ground level has been redistributed and concentrated to add floor area to apartments above. These maisonettes
provide extra utilizable dwelling space and contribute to a better living environment.
| Function | Residential |
| Status | Realized |
Client |
Woningcorporatie De Woningbouw, Weesp |
Location |
Weesp |
Project architect |
Dick de Gunst, Hans van Heeswijk |
Project team |
Dick Floris, Mirjam Heijmann, Dick de Gunst, Hans van Heeswijk, Arjen Honig, Rinke Kluwer, Jeroen Rademaker |
Start |
2003 |
Completed |
2005 |
Downloads
|
pdf

|
flatgebouw-meidoorn-brochure.pdf |




















































