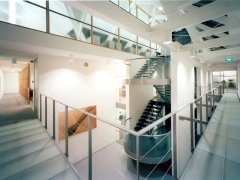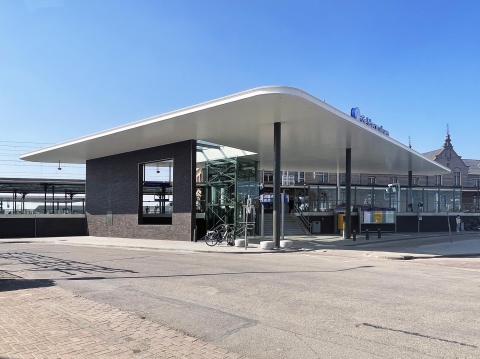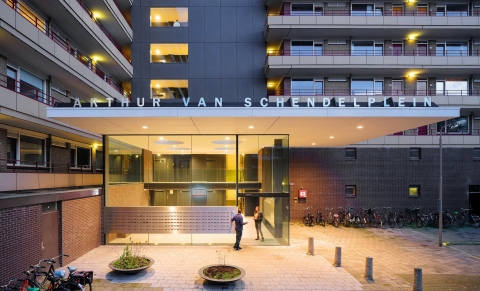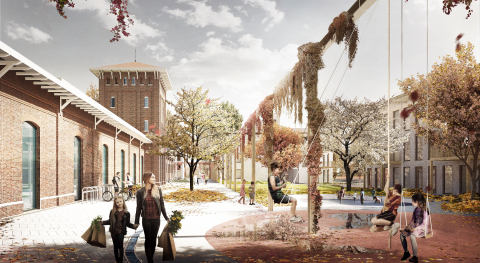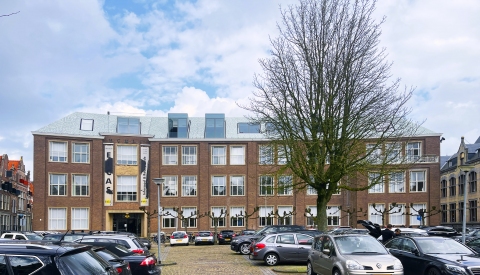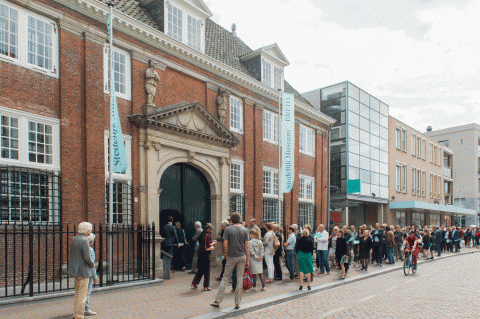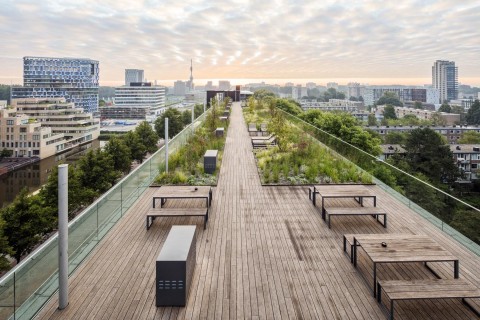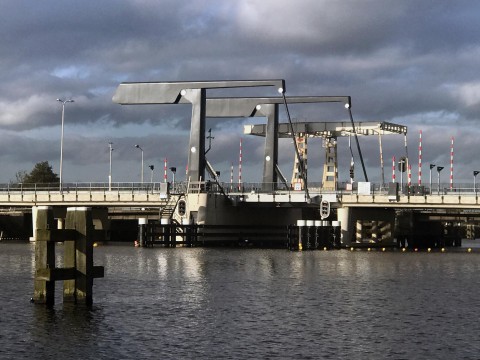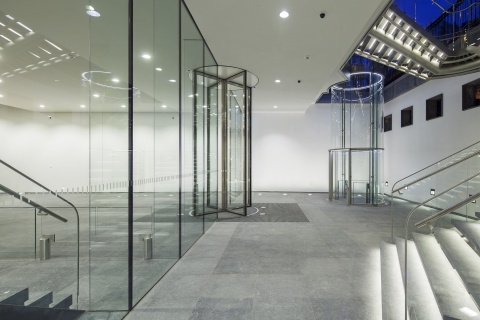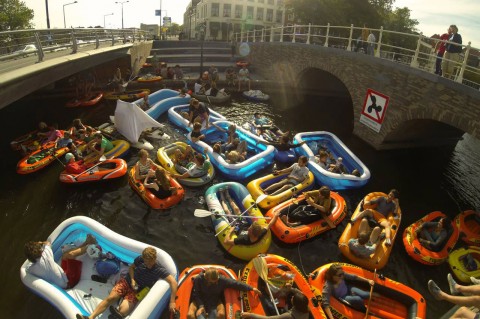Interior Design De Key Directors' Offices
Architect Frits van Dongen designed apartment building The Whale in Amsterdam's Eastern Docklands. The ground floor is zoned for offices, one of which is occupied by housing corporation De Key, the result of a merger of three organizations. The brief was an office interior for the board of three directors.
The spaces are of limited height, elongated and rather dark. Maximum light is ensured by eliminating all obstacles in the transverse direction and painting walls in a light color. The total length of the office is surveyable to facilitate orientation. Partitions between office spaces are made of frosted glass to allow light to penetrate as far as possible to the solid wall at the end behind which the storage rooms for the apartments above are situated.
The most important workplaces are situated next to the external walls, the area in the middle is designed for short meetings, and functions such as archives, pantry's and sanitary facilities.
| Function | Office Building |
| Status | Realized |
Client |
Woningstichting De Key |
Location |
Ertskade 1, Amsterdam |
Project architect |
Hans van Heeswijk |
Project team |
Ellen Baan, Hans van Heeswijk |
Start |
2000 |
Completed |
2001 |
GFA |
450 m2 |
Downloads
|
pdf
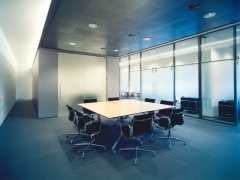
|
interieurs-kantoor-dekey-brochure-1.pdf |


