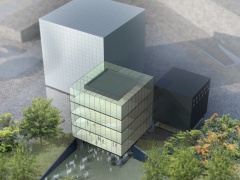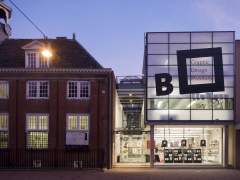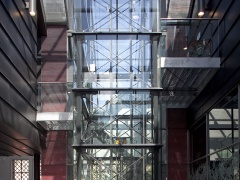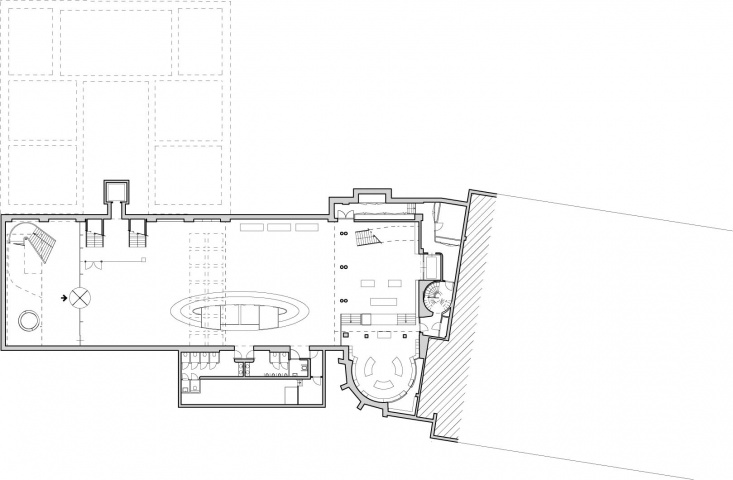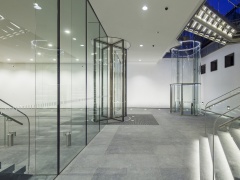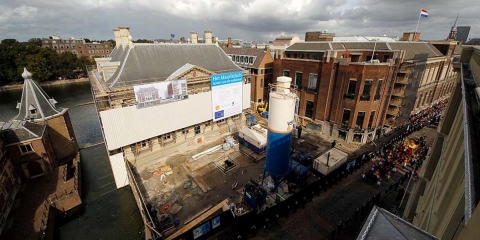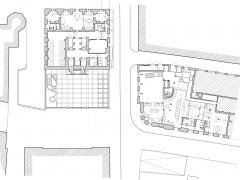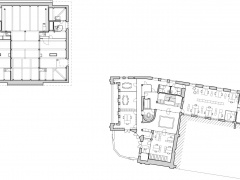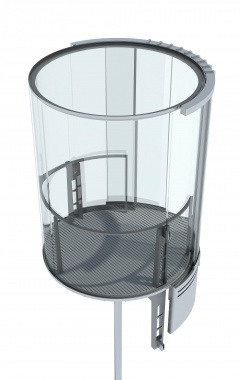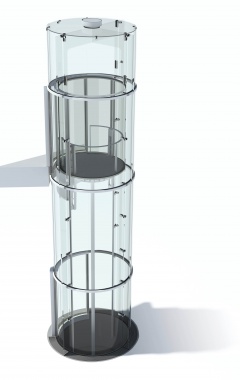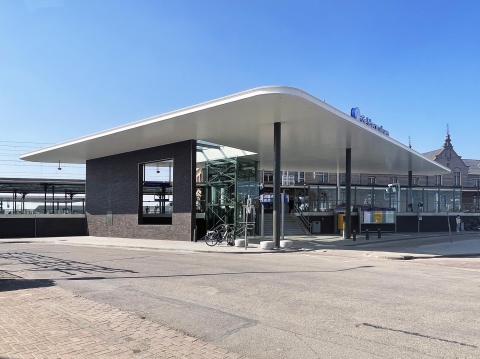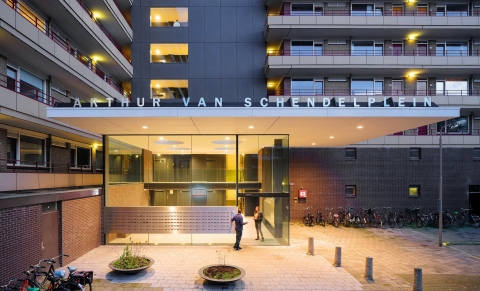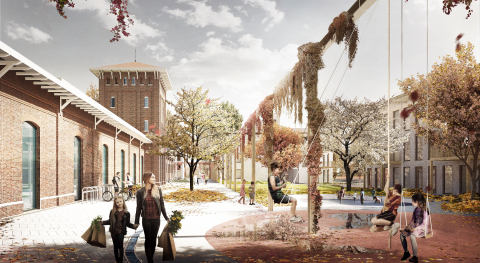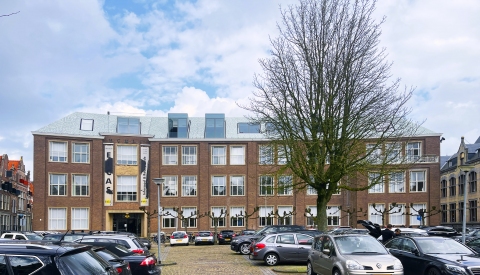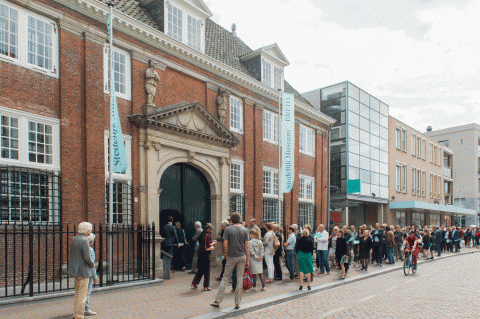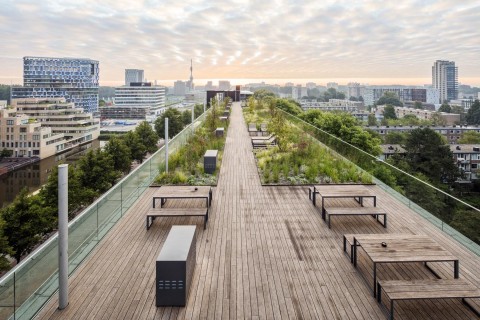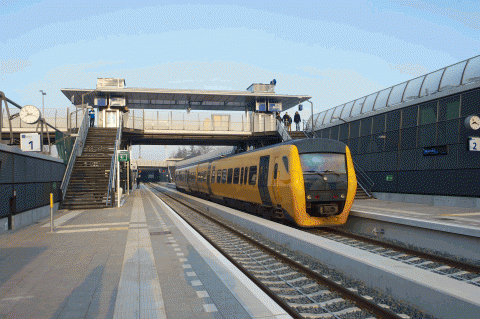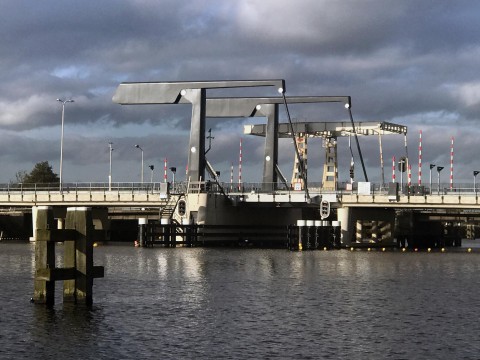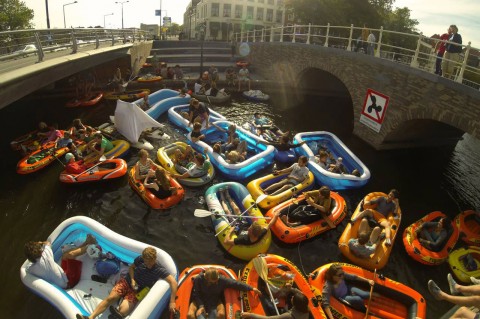Museum Mauritshuis
In 2009 Hans van Heeswijk Architects was commissioned to connect the Royal Picture Gallery Mauritshuis to the building across the street, at Plein 26, via an underground foyer. It was expected that the existing facilities would improve, spaces for additional amenities would be created and the look and feel of the Mauritshuis would be brought in line with its ambitions and international stature – without spoiling its original, intimate character. The addition of the new wing at Plein 26 actually doubles the size of the museum.
The Masterplan included the renovation of the existing Mauritshuis. The underground foyer is located six meters below street level, but as daylight penetrates from all sides, it feels very light and spacious. Access to the foyer is provided by the unique self-supporting glass lift (9 meters high) or staircase leading down from the forecourt. The cage of the lift is guided along structural glass fins. Entering the museum top down, enables visitors to plan their route as they descend. Apart from a new exhibition space, lecture theatre, education suite and library, the current museological and visitor facilities such as entrance, brasserie, shop, cloakroom are enlarged and brought in line with the 21st-century requirements.
The Mauritshuis houses a world-famous collection of art. The heart of the collection consists of paintings from the Dutch Golden Age, including absolute highlights such as Vermeer’s ‘Girl with a Pearl Earring’, Rembrandt’s ‘The Anatomy Lesson of Dr. Nicolaes Tulp’ and Carel Fabritius’ ‘The Goldfinch’.
| Function | Museum |
| Status | Realized |
Client |
Stichting Koninklijk Kabinet van Schilderijen Mauritshuis |
Location |
Den Haag |
Project architect |
Hans van Heeswijk |
Project team |
Monique Beliën, Richard Gouverneur, Stephanie Haumann, Hans van Heeswijk, Arjen Honig, Martin Koster, Maurice Visser |
Start |
2009 |
Completed |
2014 |
GFA |
6.800 m2 |






