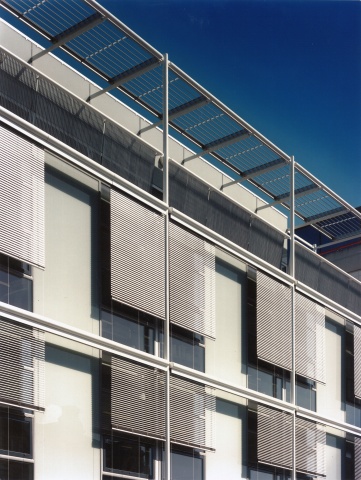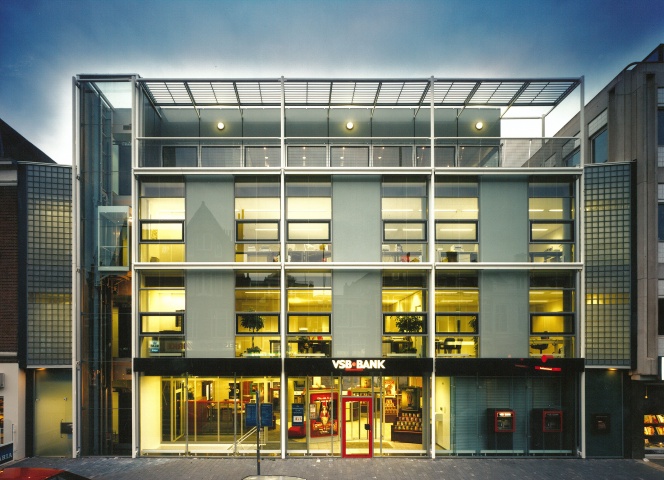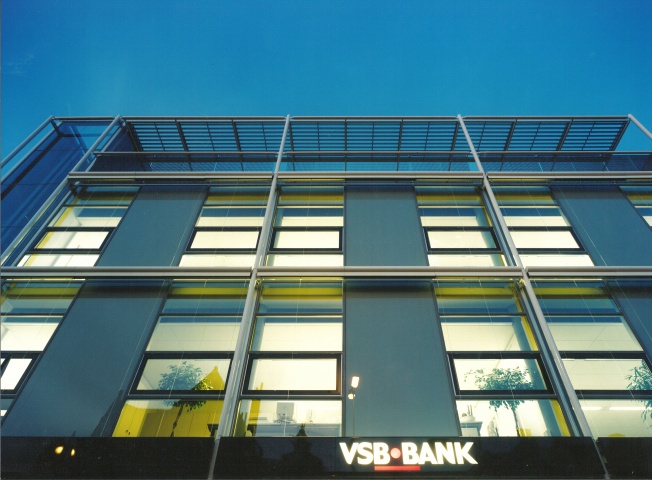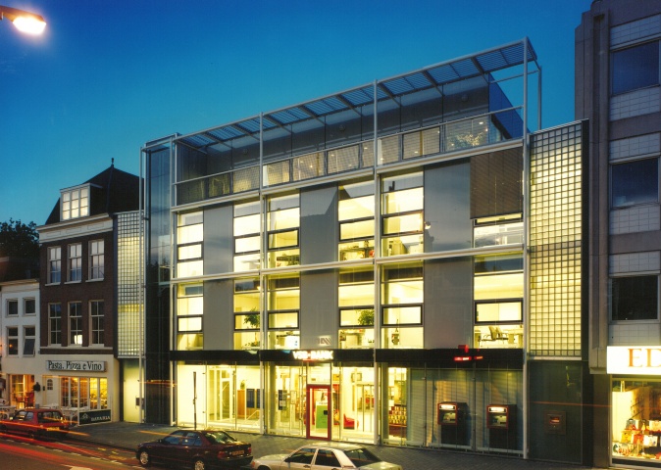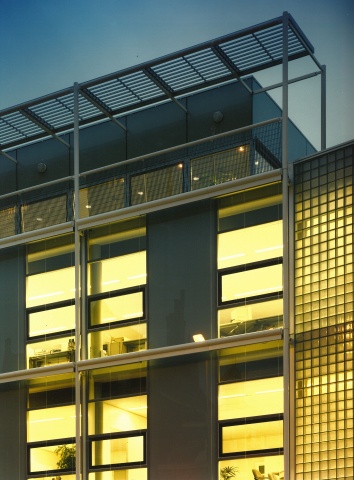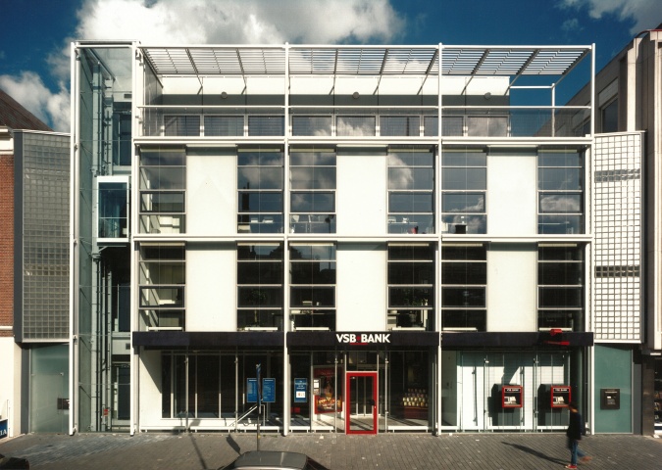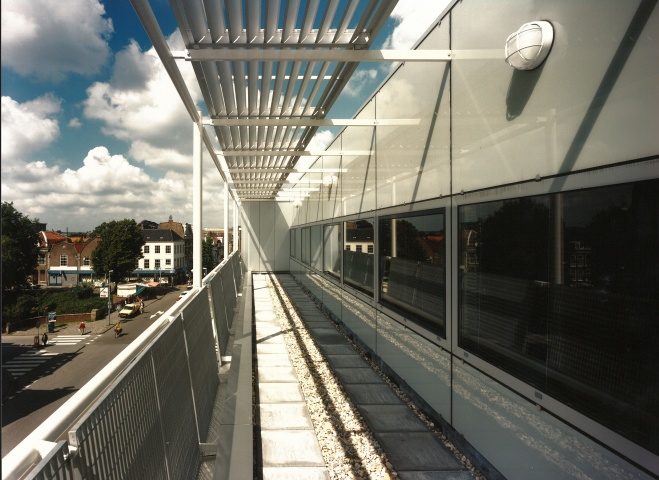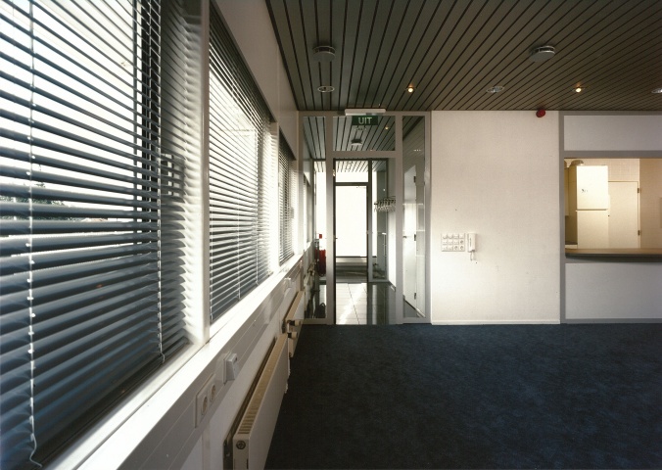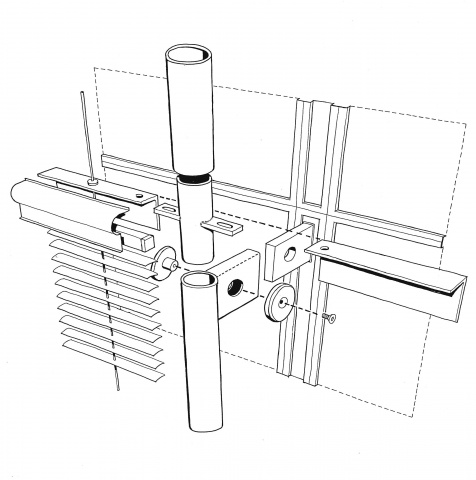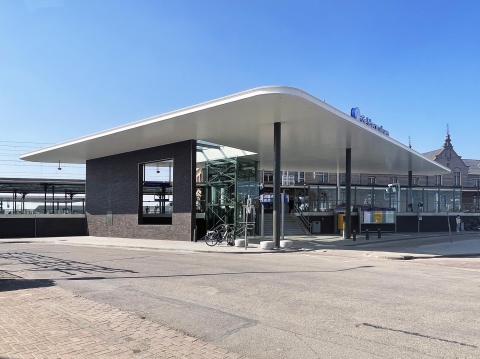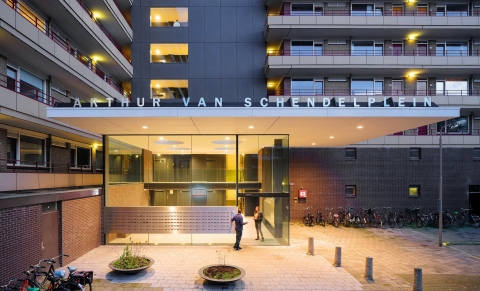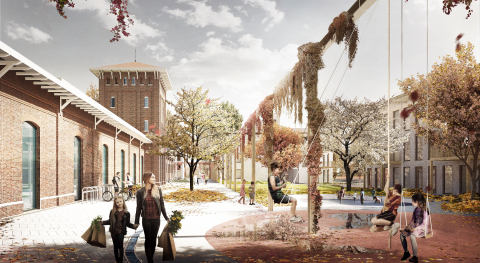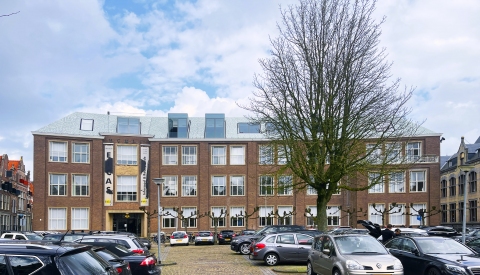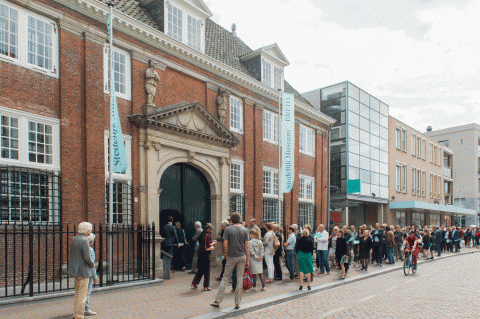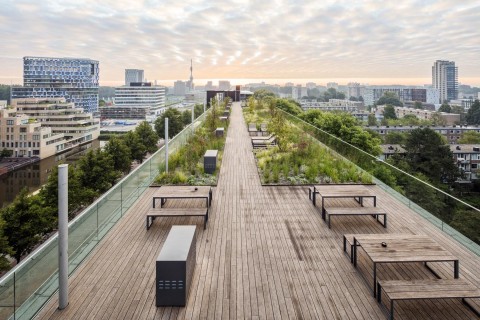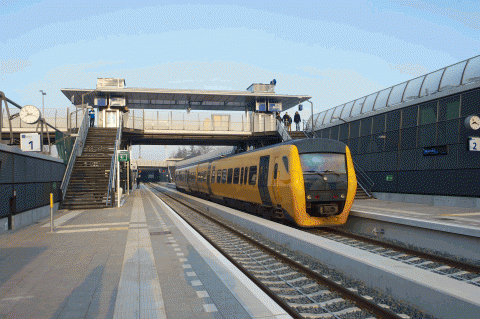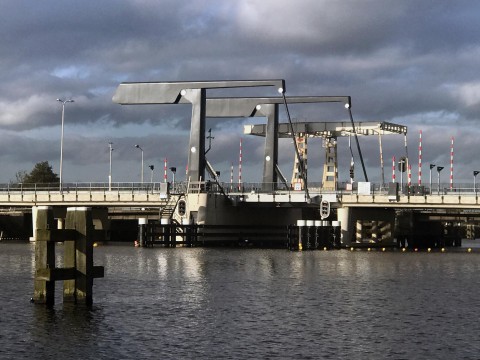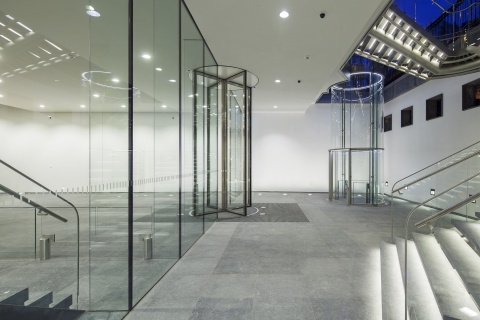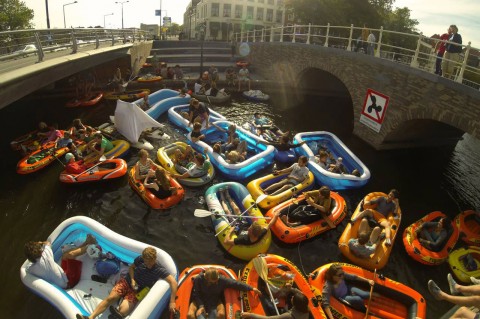VSB Bank Haarlem
Two extremes hem in the location of this bank building. At left, a modest house belongs to downtown Haarlem. To the right a colossal provincial office building looms. There also couldn’t be a greater contrast in materials: small-scale brickwork with wooden frames for doors and windows opposed to prefabricated concrete and aluminium curtain walls.
The front of the bank bridges the differences in size and scale by bolting a steel frame onto the facade. The structural column grid inside becomes visible from the street. In addition, the tubular construction functions as a support for railings, sun screens and graphics.
Glass solves the contrast in materials. Two recessed vertical strips of glass building blocks on both sides set the bank apart from its neighbours. The glass elevator shaft links the four floors. The glass curtain wall facing west demands protection from the sun in the afternoon, depending on the season. Sometimes the front facade shows what goes on inside, sometimes it resolutely doesn’t.
| Function | Office Building |
| Status | Realized |
Client |
Jonk de Rooij, Haarlem |
Location |
Houtplein, Haarlem |
Project architect |
Hans van Heeswijk |
Project team |
Hans van Heeswijk, Anet Meijer, Geert Mol, André de Ruiter |
Start |
1991 |
Completed |
1993 |
Downloads
|
pdf

|
vsbbank-haarlem-brochure.pdf |





