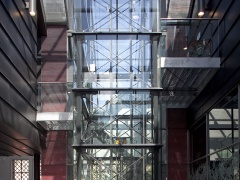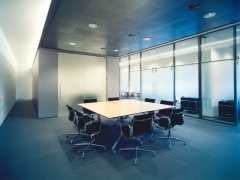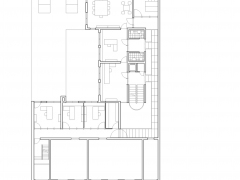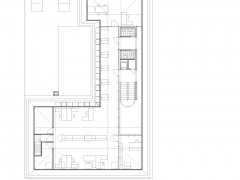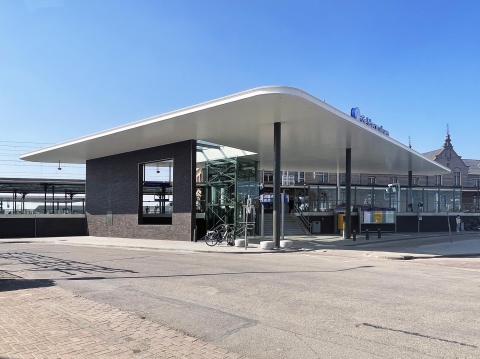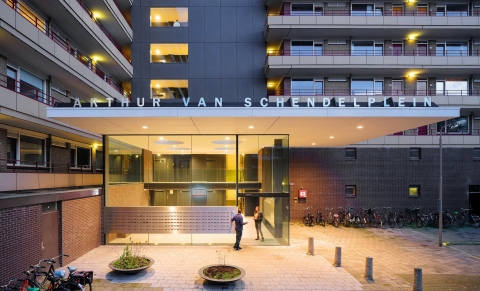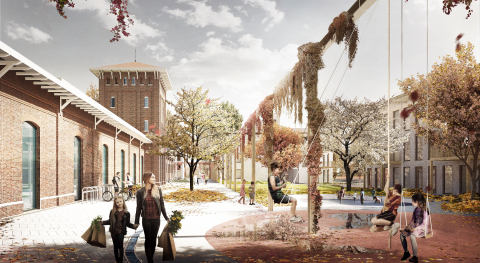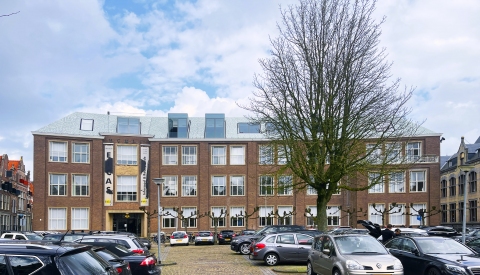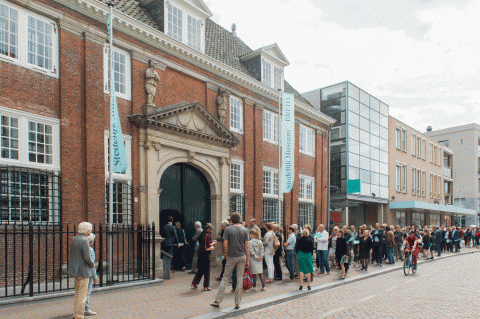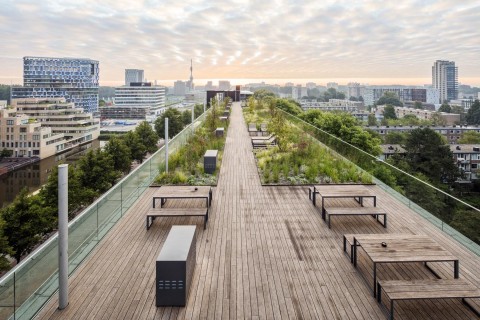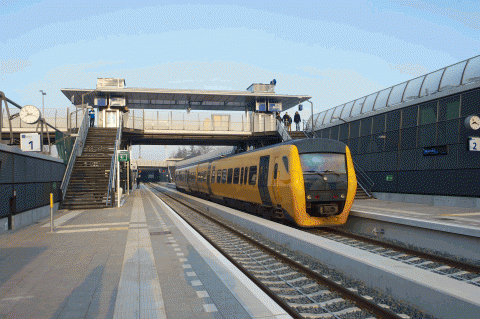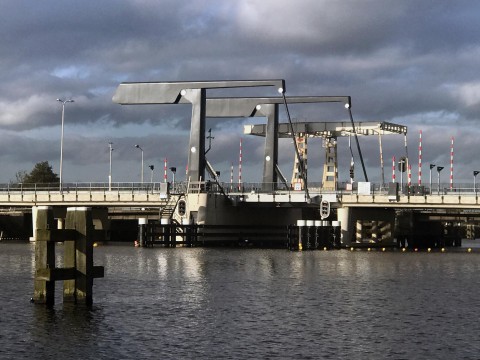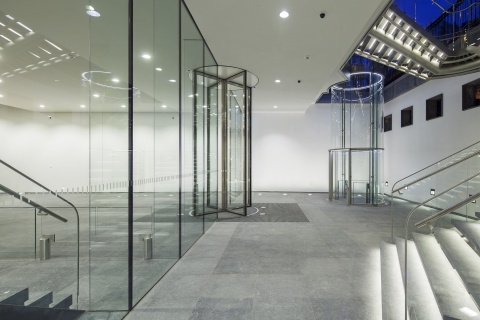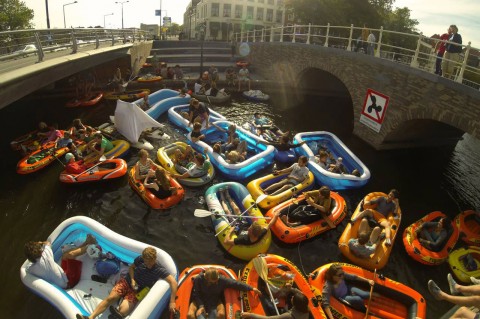Interior Design BKVB Fund Offices
Since 1986 the BKVB Foundation, which provides individual grants for artists, designers and architects, has had its offices in a landmark building dating from 1889. Originally built as a customs office, it became an Office for Weight and Measures in the beginning of the 20th century. Acquisition of an adjacent building made an expansion and a total overhaul of the interior possible.
Extending the existing mezzanine increased the available floor area by some 30%. A spacious lobby with generous daylight from above links the three office floors and provides easy orientation. Here the full height, length and width of the building can be experienced. The ground level is used for exhibitions and conferences. The first floor houses individual workplaces, the roof on the attic level is perforated with windows to accommodate secretarial services and archives.
The existing courtyard was transformed into a landscaped patio. Frequently changing exhibitions complete and explain the mission of the Foundation: stimulating art, design and architecture.
| Function | Office Building |
| Status | Realized |
Client |
Fonds BKVB, Amsterdam |
Location |
Brouwersgracht 276, Amsterdam |
Project architect |
Hans van Heeswijk |
Project team |
Ellen Baan, Marieke Bekirov, Dick de Gunst, Hans van Heeswijk, Derk-Jan Wentink |
Start |
1995 |
Completed |
1997 |
Downloads
|
pdf
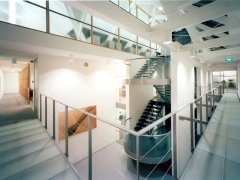
|
kantoor-fondsbkvb-brochure.pdf |


